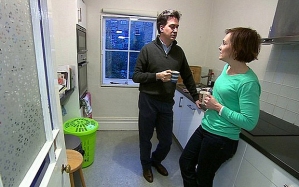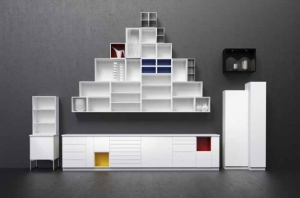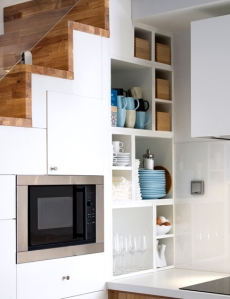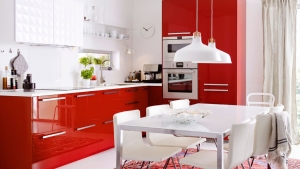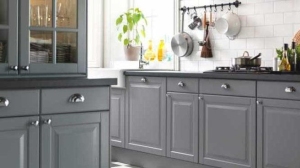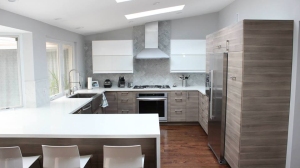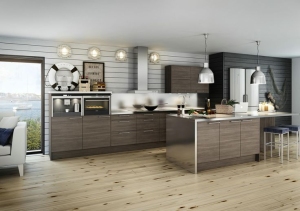I thought you might like to take a little tour of an ensuite bathroom I designed recently. It was rather a pleasure, as my client wanted something with a bit of sparkle, which of course is a fun premise from which to create.
The bathroom was being newly built as part of an extension, so we had no existing plumbing layout to conform to, however there turned out to be obvious places for all the different elements in the room, once we’d allocated the shower area.
Whenever you’re thinking about a bathroom design, try and go for the largest possible shower space. It’s no fun bumping your elbows on the screen at every turn, or having to undertake extreme manoeuvres simply to apply your shampoo. The position of the doorway to this room carved out a clear area behind it for the shower to run along a side wall. After looking at a few walk-in screen options, and considering the splash potential, we decided to section off the whole thing with a flat sliding screen door.
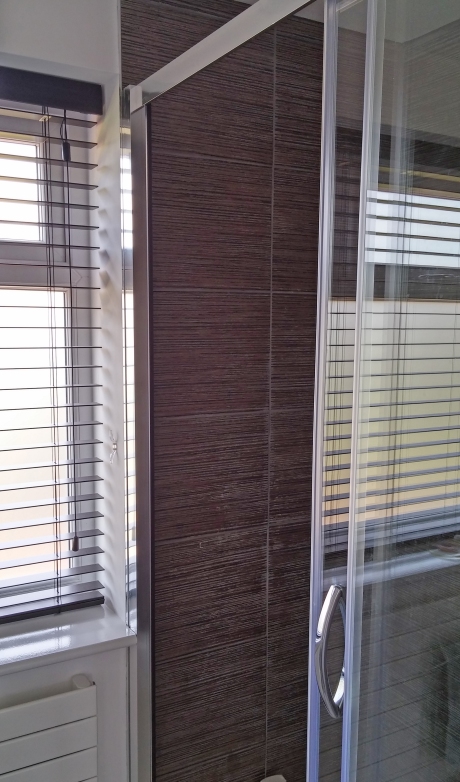
Expand your showering horizons — give yourself some room
Once we had sorted out a location, we decided to line the shower area with some rather glamorous bronze-toned tiles from Walls and Floors. I don’t think this warm shade is in stock at the moment, but they’re from the Metalico range by Envy (their silver tile also looks rather glitzy, and for the dramatic, there’s a glamorous black one).
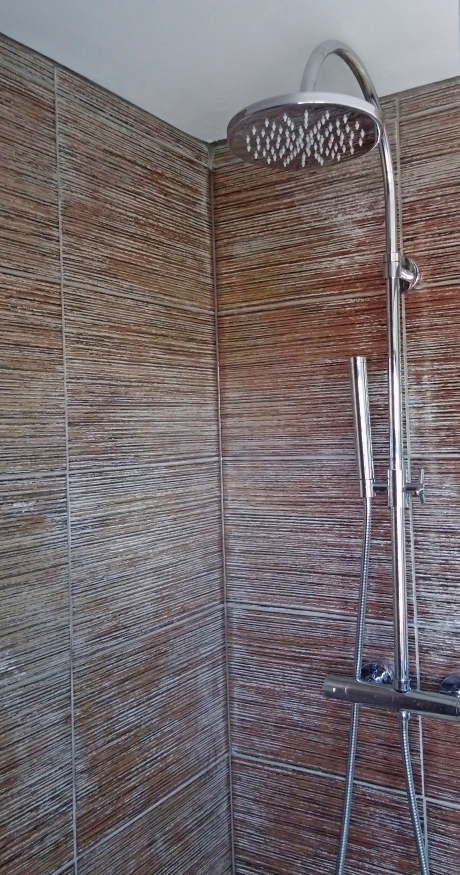
Warm tones in the walk-in shower/ Metalico Copper Tile
There is a huge range of prices for shower kits on the market. You don’t need to pay a great deal for something that looks impressive however. Keep to some simple guidelines and you can get the wow factor for less. Firstly, hidden workings can look swish, but tend to cost you more. The kits which have the workings (usually a horizontal bar) which control the thermostat on display are the most cost effective. Hidden workings need to be hidden, so often necessitate the creation of a false wall to hide them behind. And if things do go wrong further down the line, there’s a whole lot more excavation to get at them. Whereas if you need to replace your bar controls…. just swap them in for a new model. I often recommend clients to go to some of the trade-priced online stores for best deals on these. Plumbworld have often proved to offer a good selection. The one I sourced here is from Victoria Plum.

Singing in the rain shower: Aria round head riser shower kit from VictoriaPlum.com
One of the best way to dress your windows in a shower or bathroom is with a wood-effect blind. The material is a composite plastic created to look like a wood slat but with none of the inevitable warping or mould growth. These dark wood effect blinds from 247 blinds are inexpensive and can be rotated shut for total privacy, turned to allow the light to filter through, or even drawn up completely.
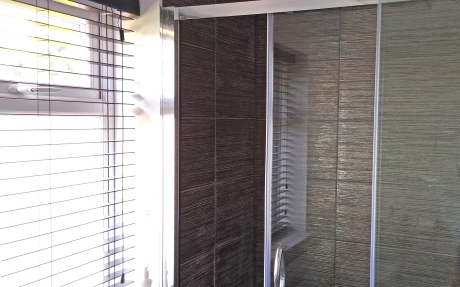
Ecowood Sumatra blinds from 247blinds.com
It’s always nice to fit in a little storage to a bathroom if you can. The space around a sink is obviously an ideal opportunity, and there are some lovely modular units out there in pretty much any colour or shade you could imagine to fit your look. We decided to go for a dark brown wood drawer unit, which looks neat against the white ceramic, and complements the copper-themed tiles. On the wall, a mirror can serve as the door to more shelf space, and this nifty cabinet also has a socket to plug in shaving equipment or toothbrushes. The lights running down each side are LED with a warm glow. Perfect for ambient lighting on those tough early mornings….
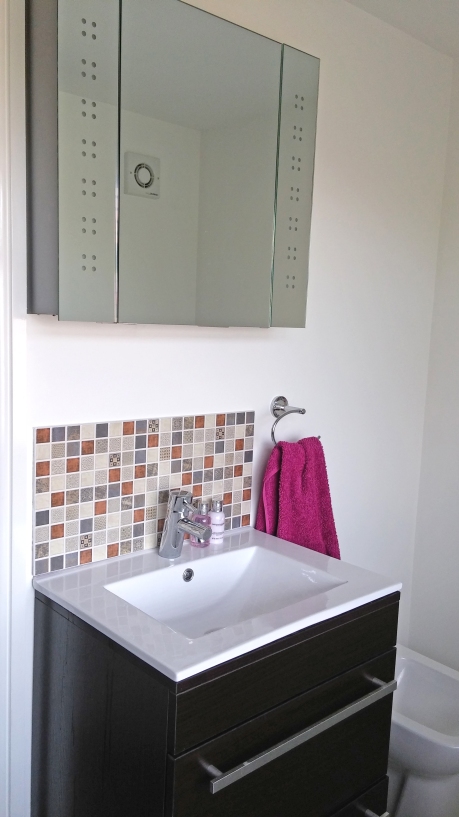
Odessa Wenge floor standing sink unit from Victoria Plum, and a mirrored wall cabinet with LED lighting from Illuminated Mirrors
Of course, the simplest splashback for your basin would be a couple of extras from the shower, but we wanted to liven up the look of the room, and found these delightful mosaic groups at Walls and Floors. Featuring hints of copper, greys and some jaunty patterns, these characterful tiles come as a set of 30cm-square designs which are ridiculously easy to fit. Two here span the width of the 60cm-wide basin.
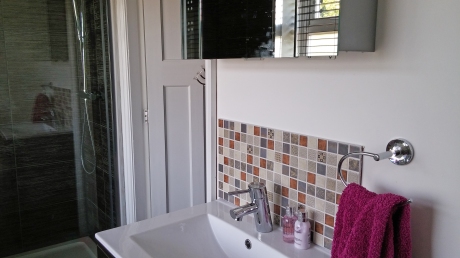
Moroccan Riad mosaic tiles in Copper by Envy
With the subtle glitz from the tiles, we kept the walls white and used a light grey-brown wood effect vinyl plank for the flooring. Whilst brown is the dominant colour here, the room seems cheerful and fresh. Just a little glitter can make all the difference.
Let me know — what colour schemes would you consider for a bathroom? Do you prefer cool blues or natural tones of stone or wood? Some striking colour like green or red, or maybe a haven of grey? Do you like to add a touch of glamour in your fittings, or keep things muted?
