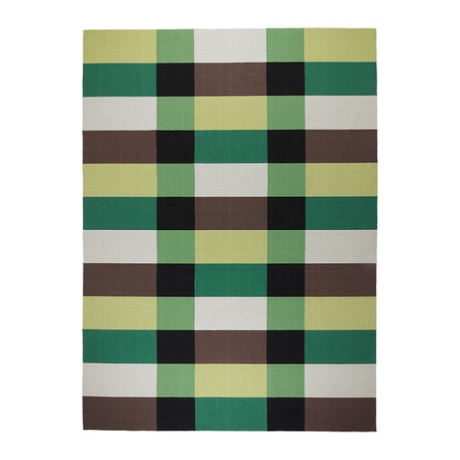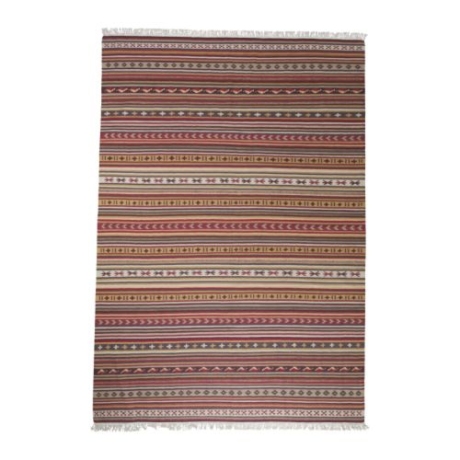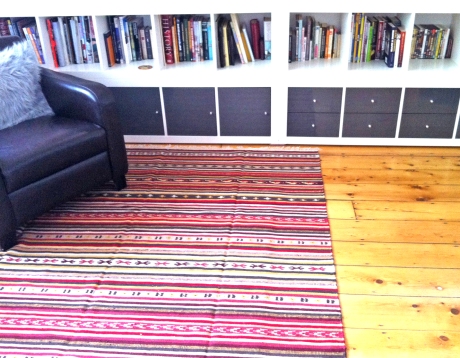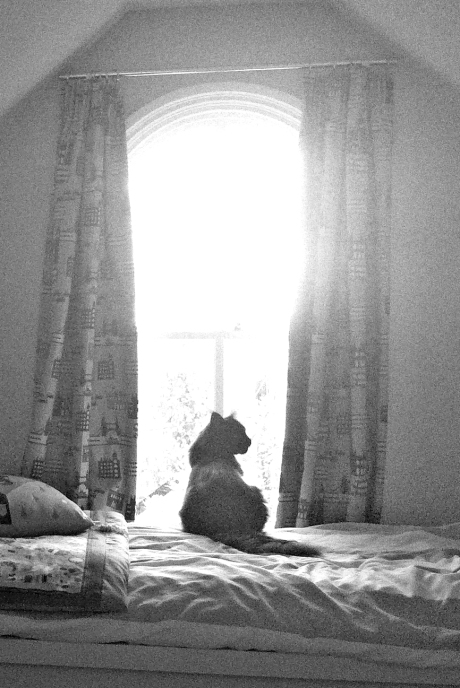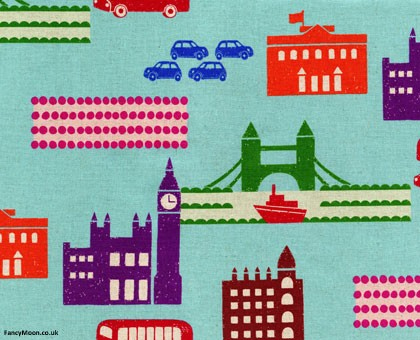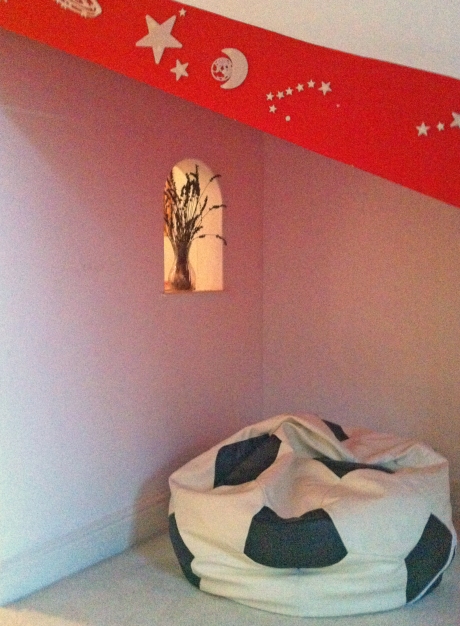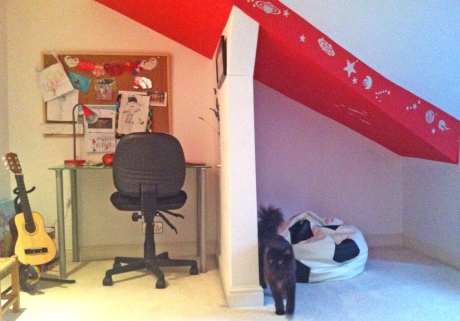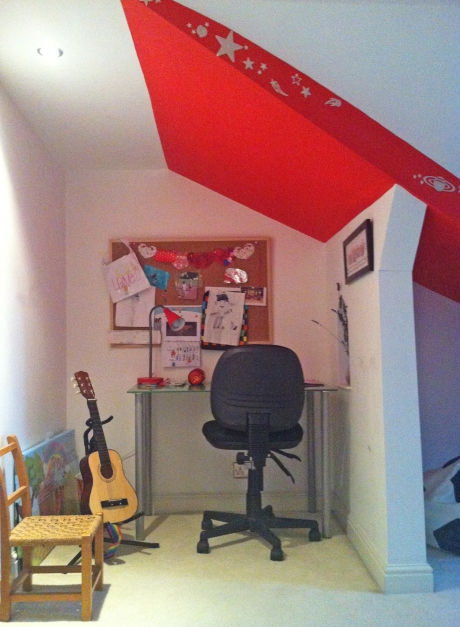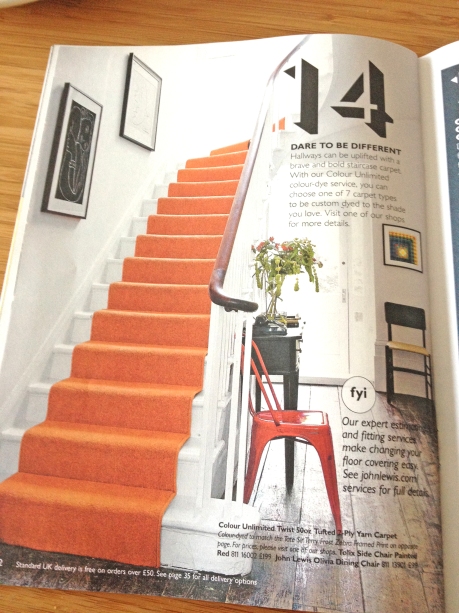A simple way to let your Victorian home shine with its original features is to sand and varnish the floorboards. We were excited to find in the course of our renovation that under the old dark carpets were boards in reasonable condition, so we got them stripped. Once finished, they were beautiful, but as the winter approached, we realised just how impractical our decision was. Upstairs is fine, as the heat from the floor below rises up and keeps things relatively cosy. But the two downstairs rooms felt exposed and draughty. Below each are two rather dank cellar rooms, and as far as we can work out, very little insulation in between. It made for a chilly experience working in the music room by day, and evenings in the sitting room were not exactly snug. We invested in a large grey rug for the latter quite early on, which certainly blocked some of the breeze, but you could still feel it swirling around the skirting boards if you were to venture away from either of the sofa islands.
Talking with some other owners of ‘well-ventilated’ homes, Tim found out about a brilliant product, called Draughtex, which he bought and installed. It comprises some slim, hollow rubber tubing which is pressed into the gaps between floorboards, then driven in with a special wheel tool, so that it is no longer visible. The rubber expands to fit the width of the gap.
This made things much better right away. But the music room was still rather bare and lacking in any form of fabric (we don’t have curtains, just plantation shutters) to soften things. Whilst I quite like the plain beauty of the wooden boards and the white walls, it did feel a little austere and blank.
We started a search for a rug, preferably a large one, to bring some colour, warmth and character to the room.
After a little look around, we decided to look for a flatweave rug, with a colourful bright design. These seemed to be pretty pricey, certainly in the larger sizes (ideally about 2m by 3m), and with a strict £200 budget it seemed that Ikea was our only option. However they seemed to offer quite a few, so we went and had a look.
For a while I felt that this rug, called Stockholm, would work the best, with its bursts of green and chunky design.
Unfortunately though they didn’t seem to actually stock it in any of their stores, so we were nervous about ordering it online and then finding that it wasn’t anything like we’d hoped. I was aware that Tim’s not that keen on green, so it would have had to have been really impressive to persuade him. I also felt that the brash scheme, whilst currently quite trendy with its verdant blocks, could date quite quickly, and we wanted something that was slightly less of a statement piece.
I had seen some great rooms with vibrant Turkish kilims and Aztec designs on my online searches.
These looked like old friends, pieces that you could put in any room, that defied traditional colour schemes but brought warmth and energy.
So we looked again, and found this:
This seemed far more suitable, so we went ahead.
And here’s the result:
The budget is now spent for this room, but next we’ll be searching out a lampshade, possibly looking for an elegant curving floor lamp to place behind the armchair, and taking another look at that wallpaper.
Have you had problems with old draughty rooms? Let me know if you have any helpful tips to share.

