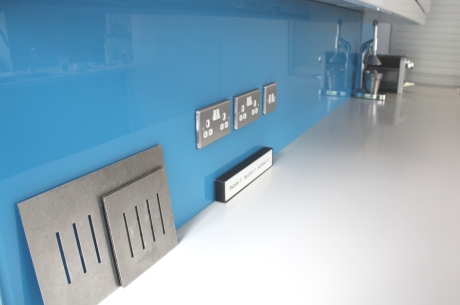I’m a fan of the curvy, sleek potential of Corian or any of the other plastic composites. We used it on both our working surfaces, and created some ‘legs’ to wrap around the peninsula units. The installers moulded half of the structure in their workshop, then grafted in the other vertical piece on site. A pretty hefty and substantial delivery, I think they were grateful for the wide-spaced doors but less impressed with the quagmire and lack of steps up to the kitchen… sorry guys.
We went for stainless steel underslung sinks rather than the Corian mouldings, because I wasn’t sure whether my boiling water tap would warp the material in time. Probably it would have been fine, but I didn’t want to risk it. Anyway, since we went for a creamy white colour there was a lot of potential for stains and discolouring, as well as the fact that the metal gives a bit more when you drop things on it, so I am less likely to break things in clumsy moments.
We’ve not used Corian before because the price always seemed to be so steep. I was willing to take the hit this time around as we actually had a budget for it, but still, after some extensive research I got wildly differing quotes. It’s so worth shopping around for products like this: I know that the larger established firms provide a trustworthy back-up should anything go wrong, but if you’re dealing with sales people and a lot of branding, you may find prices are higher. I found a fairly new company who were very easy and pleasant to deal with, and didn’t mind being a bit creative. Their approach was collaborative, and I felt like I was speaking to someone who actually knew and had worked with the product, which was encouraging. Thank you Gary from InterStyle Solid Surfaces who made this experience a good one!
I was super-nervous about treating the engineered planks for the flooring in the right way. The list of pre-fitting demands is a bit like a tetchy celeb’s contractual rider: once the wood is delivered, store it at room temperature for a number of days; do not let the wood get damp; play Mozart; do not let the wood become too dry; serve only the best Champagne; do not let the wood become too hot; provide bowls of jelly babies; do not speak rudely to the wood despite the fact that it is heavy and takes up a lot of space in the ambient, comfortable part of the house… (possibly only a few of the above are true).
We humans had stoically spent our breakfasts for a number of weeks in an impressive selection of winter garments, because the underfloor heating had not been turned on, and it was November. Then one glorious day it was time to check it worked. It did! But then we then had to turn it off again for the laying of the wood, to ensure the glue would dry and the wood not react. However this meant it was now too cold in the room. The planks (which had been transferred ready for their fitting) started curling like a fortune-teller fish. Undeterred, amazing joiner Simon set to putting the floor in its place, and I held my breath (metaphorically) for quite a long time.
After the heating went on, there was a rather exciting springy patch near the fridge which the kids enjoyed bouncing on: it was due to a change in joist direction. We mused for a while and decided the best thing would be to nail just one of the plank rows into the wooden joist beneath, to anchor it. Simon painstakingly created little walnut plugs out of a separate sample to hide the nails. We’ve now over-wintered in the room with no more trouble, and summer, such as it is, sees the walnut flooring lying docilely flat.
As you see in the photo immediately above, the kitchen and worktops were now looking slick and modern, and quite similar to a lot of smart kitchens we’d ogled over the years. But it did feel a bit monochrome, and I did have one final feature up my sleeve.
In previous homes we’ve done without any tiling in the kitchen, as we’re not a huge fan of grout, or of the small “cottage”-like tiling that seemed to be the only market option for a number of years. However I’d been very keen on the idea of the greenish tinged glass splashbacks that I’d seen looking swish in various showrooms, and so I started looking for made-to-measure options. The brilliant discovery was that not only could you get a nice piece of bespoke opaque glass, you could get it in any RAL colour you liked! Having just chosen my space-age Ikea light orbs in their striking mid blue, I simply searched for a match. I think the addition of that colour brings a cheerful note to the kitchen, with a punch of energy which suits our family perfectly.






[…] for a client’s kitchen splashback. Being something of a simple girl myself, we have a strip of coloured glass between the upper and lower cupboards in our kitchen to protect the walls. It’s supremely […]
[…] too, where the gaps between boards let in arctic-style draughts, and even engineered boards can be temperamental when faced with dramatic changes in temperature. Damp is another huge threat to wood’s good […]